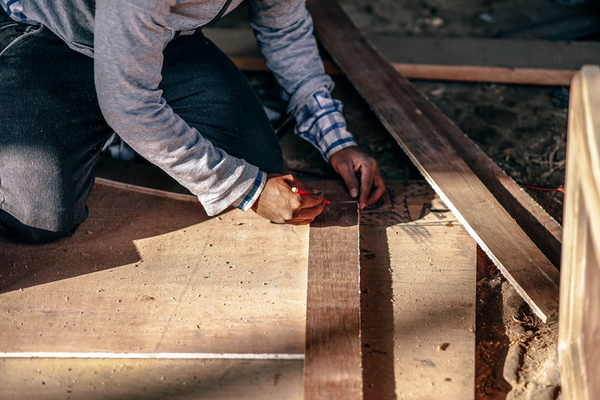Adding a Bathroom to a Basement

Wondering how to install a bathroom in a finished basement?
You’re not the only one. However, there are few basement bathroom ideas you can borrow to install your own unique basement bathrooms.
While bathroom installation in a basement can boost your home’s value, basement bathroom ideas and designs are hard to come by, and lots of people aren’t sure where they can save some money or how to get creative with their unique basement bathroom construction design.
Luckily, there are lots of options when it comes to adding a bathroom to a basement floor.
Here’s what you need to know.
The Basics of Bathroom Designs
The reason installing a bathroom in the basement can be so challenging is that, unless you’re trying to figure out how to finish a roughed-in bathroom, you’re going to have to make a plan for new plumbing.
This is where a basement bathroom design can quickly get expensive.
While the cost to add plumbing varies largely, it can easily come to thousands of dollars and may well drive the price of your new bathroom basement remodel or addition through the roof. Because of this, many people avoid adding a bathroom to a basement, unless their mission is learning how to finish a roughed-in basement bathroom.
How to Install a Bathroom in a Basement
Adding a bathroom to the lowest level of your home makes life easier and more convenient while also making your property more valuable. If your basement is finished and you’re using it as a spare room, recreation space, or home theater, having a bathroom down there also increases functionality and prevents guests and kids from running upstairs every time nature calls.
Even if you’ve added bathrooms to your home in the past, putting one in the basement is a different situation. Because of this, it’s smart to consult with a plumber (especially if you’re planning to add new pipes) because basement bathroom plumbing is challenging.
4 Essential Bathroom Design Considerations
Even if you don’t need to consult with a plumber and are not planning to dig up your concrete floor, understanding a few simple aspects of basement bathroom design will help you make smarter decisions when it comes time to install your new washroom.
1. Zoning and Permits
If you’re planning to add a bathroom, contact your local building authority first. When it comes to adding a basement bathroom, it’s likely that you’ll run into zoning ordinances, deed restrictions, and other things you’ll have to consider as you move forward with your project.
2. Existing Plumbing
To save yourself some effort and money, aim to put the new bathroom as close as possible to existing plumbing and electrical systems. This makes hookups more streamlined and much less expensive.
3. Full vs. Half-Bath
Next, you’ll have to consider what kind of bathroom you want. Are you opting for a full bathroom with a bathtub and stand-up shower, or just a half-bath with a toilet and sink?
Regardless of what you choose, consider adding a high-power ventilation fan to draw out moisture since basements tend to be damp. While you install your bathroom, you can also consider adding a laundry area or utility sink to boost the functionality of the basement.
4. Drainage
You’ll also need to give some thought to drainage, which is an essential consideration in any basement bathroom. In standard, above-ground plumbing, your plumbing uses gravity to drain waste toward your pipes. In a basement bathroom, however, this can be an issue. For the plumbing to work correctly, there must be enough of a fall for the sink, toilet, tub, and shower to drain correctly. Remember most basement bathrooms are typically smaller than your other bathrooms.
When you go to install a new basement bathroom and you hire a plumber to help you, they’ll likely evaluate two things: the depth of your plumbing and your pipe size. If your sewer line is deep enough that your plumbing can rely on gravity like the rest of the house, adding a new bathroom is simple.
If your drainage lines aren’t deep enough, however, you’ll have to consider other options.
Plumbing Alternatives for Your Basement Bathroom
If your drainage lines aren’t deep enough to operate on gravity, you can look into alternative options, like Saniflo toilet systems.
Saniflo toilet systems utilize a pump and a macerator to grind waste and pump it up, against gravity, to your main plumbing stack. Because of this, they don’t require the addition of any new plumbing and can be installed in a weekend or less.
Simply add some PVC pipes to run the toilet to your main stack and you’re set to go. What’s more, it’s possible to hook a sink, shower, and toilet to a single pump and macerator, making a clean all-in-one solution for your home.
Upflushing toilets are self-contained and sit atop your concrete, which means you don’t have to do any excavation to place one.
If you’re entirely against drilling into your concrete floor to add new amenities or a basement toilet, you can also find sinks and showers that will work with a Saniflo upflush system. This overhauls the process of adding a bathroom and makes it much more simple and straightforward - even if you don’t moonlight as a plumber or have a huge budget to work with.
How to Install a Bathroom in a Basement - The Smart Way
If you want to learn how to install a bathroom in a basement, this guide gives you a smart place to start. By following it step-by-step you can address plumbing issues, come up with alternatives, and create the bathroom space you’ve always wanted.
If you need additional help navigating your basement plumbing options or figuring out which Saniflo system is right for you, don’t hesitate to give our team a call. We’re happy to walk you through our selection and help you find the one that’s right for you.


